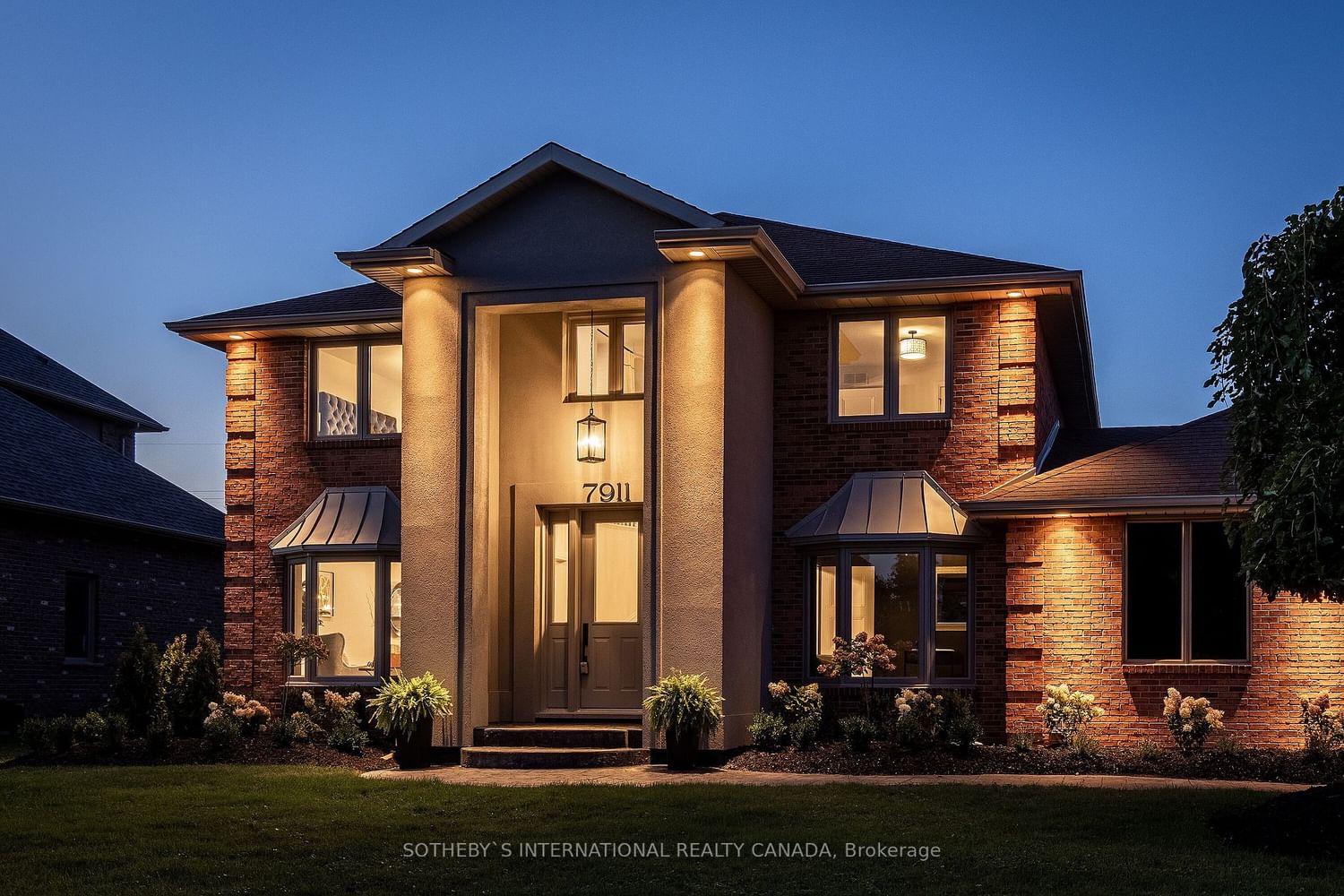$1,699,000
$*,***,***
4-Bed
4-Bath
Listed on 10/13/23
Listed by SOTHEBY`S INTERNATIONAL REALTY CANADA
An exquisite masterpiece by Enrico DiRisio, nestled in the highly sought-after Mount Carmel neighborhood, this grand two-story residence offers an exceptional level of privacy on its expansive double estate lot. Upon arrival, you'll be captivated by the imported Italian tile flooring that graces the foyer, leading your gaze towards the magnificent spiral staircase. The main floor boasts a well-designed layout, featuring a generously sized formal dining room and a family room adorned with beautiful wainscoting. A gas fireplace with a limestone finish and a custom slate surround adds warmth and charm to the space. Additionally, the main floor encompasses a convenient laundry room and a masterfully crafted custom eat-in kitchen by Thorpe Concepts. the kitchen boasts a remarkable 14' island, a 36" professional gas range, and ample space for a large family. To the second floor, you'll discover the luxurious master bedroom, with a walk-in closet and custom-built millwork.
Home is equipped with an electric vehicle power outlet for Level 2 chargers in the garage, wifi sprinkler system and central vacuum included. Floor plans available upon request
X7219274
Detached, 2-Storey
14+4
4
4
2
Attached
10
Central Air
Finished, Full
N
Brick, Other
Forced Air
Y
$8,353.09 (2023)
152.00x88.00 (Feet)
